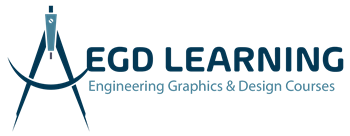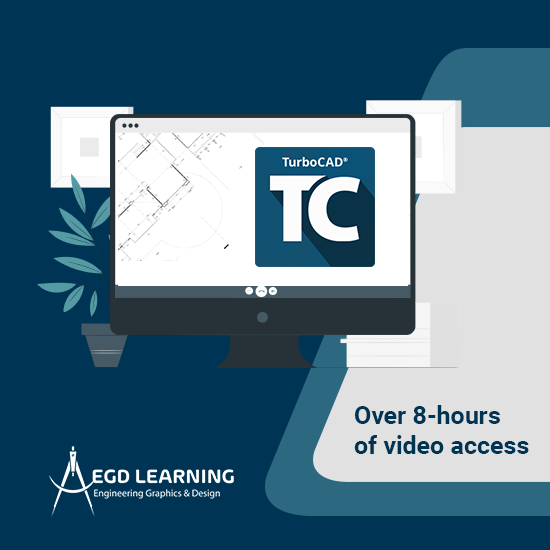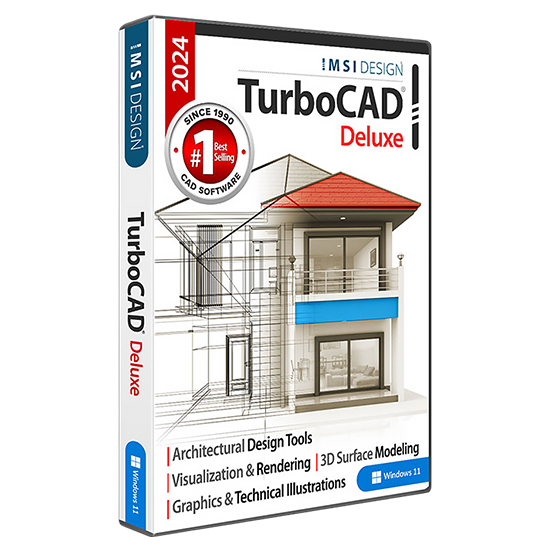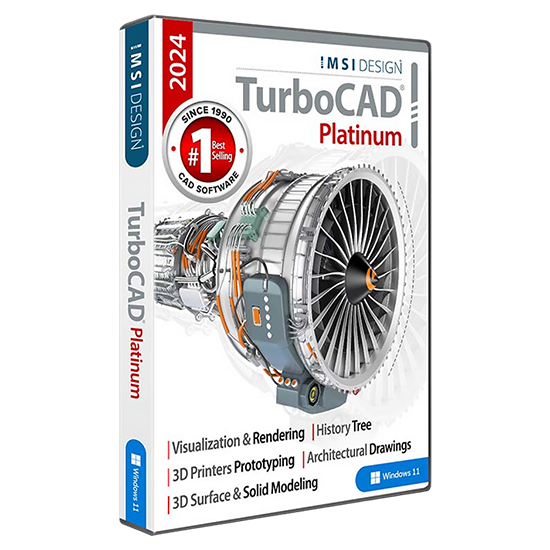Description
This beginners course covers all fundamentals of TurboCAD as well as 2D design methods using 2D drawing and modify tools. The objective of the TurboCAD 2D Fundamentals course is to enable trainees to get started in TurboCAD. The course starts at switching on your TurboCAD for the first time but moves on to more advanced functions like creating a drawing, putting it on a layout and printing your drawing, just to mention a few. We introduce tools in a systematic fashion throughout the course and embed and practice them using practical exercises.
Course Content
TurboCAD 2D Fundamentals
TurboCAD Training and Support is an accredited IMSI Training facility.
Module 1
- Graphics editor and user interface
Model space; cursor / crosshairs; Toolbars, menus and palettes; Inspector Bar – data fields; Properties sheet; Keyboard shortcuts for snap modes. - Standard drawing settings
Layer Management – Create, add colour, line type; Orthographic and Isometric grid; User defined Templates. - Coordinate Systems
Relative, Absolute and Polar coordinates.
Module 2
Drawing Tools
- Line Geometry
Line; Polyline; Polygon; Irregular polygon; Rectangle; Rotated Rectangle; Perpendicular line; parallel line; Lines tangent to and from arcs; Multiline. - Circle and Ellipse Geometry
Circle – Radius; Circle – Diameter; Circle – 3 Point; Circle Tangent to Arc; Circle Tangent to Line; Circle Tangent to 3 Arcs; Circle Tangent to Entities. - Arcs
Arc – Radius; Arc – Diameter; Arc – Length; Arc – 3 Point; Arc Tangent to Arc; Arc Tangent to Line; Arc Tangent to 3 Arcs; Arc Tangent to Entities. - Ellipses
Ellipse; Rotated Ellipse; Fixed Ratio Ellipse. - Curves
Spline; Bezier curves; sketch curve; revision cloud.
Module 3
- Construction entities
Horizontal / vertical / angular construction lines; parallel and perpendicular construction; circle construction entities. - Points of Geometry
(Object snap modes)
Centre; Intersection; Project; Middle; Nearest; Quadrant; Vertex; Centre of Extents; Grid; Opposite; Extended orthogonal; apparent intersection. - Object Selection & Handling
Selection:
Single and multiple object selection, window, crossing, fence selection. Selection by specific criteria.
Object handling:
Copy; move; rotate; scale; transform.
Module 4
- Object Modification
Line Length; Meet 2 Lines; Shrink/Extend line; Chamfer; Fillet; Object split; Stretch. - Object Duplication
Copy, Mirror, Radial Copy, Rectangular Array, Linear Array.
Module 5
- Measurement tools
Coordinate of a point; distance (linear and delta); Angle; Area; Perimeter; Information palette with radius, specific length info. - Annotation: Dimensions
Orthographic (horizontal and vertical); including entity / segment dimensioning; Radial–radius and diameter; Angular; Parallel; Rotated; Continual; Baseline; Datum Tolerances; Leader Arrows. - Annotation: Cross Hatch
Path hatch, object and region hatching using standard vector or ANSII hatch
patterns. - Annotation: Text
Standard, scalable and flexible single and multi-line text.
Module 6
- Group Blocks and Symbols
Create, insert modify, import.
Module 7
- Model and Paper space layout
Prints multiple view drawing to true scale.
Module 8
- Architectural Tools
Walls; Doors; Windows; Roof; Style Manager Palette.




