EDG Classroom Wall Posters
EGD Learning offers a variety of Engineering Graphics and Design (EGD) classroom posters, covering key topics aligned with the DBE (CAPS) & IEB (SAGS) curriculum.
These posters are designed to enhance visual learning in the classroom and provide structured guidance for learners taking EGD as a subject. You can explore the full range below.
-
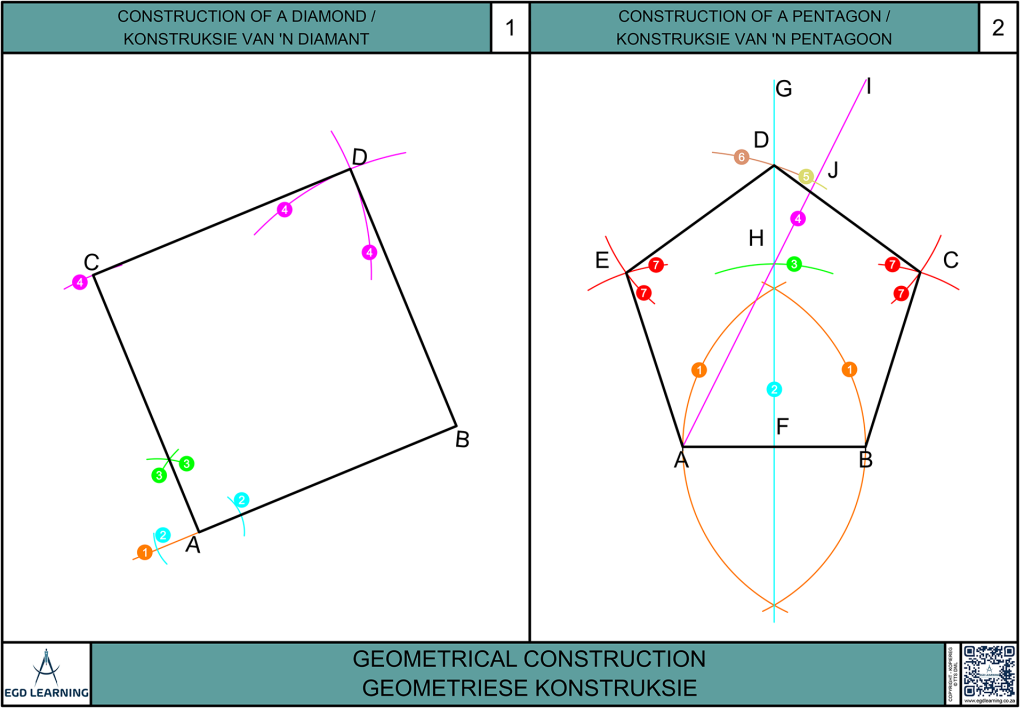
Geometrical Construction Square & Pentagon
R70 – R450 .00 -
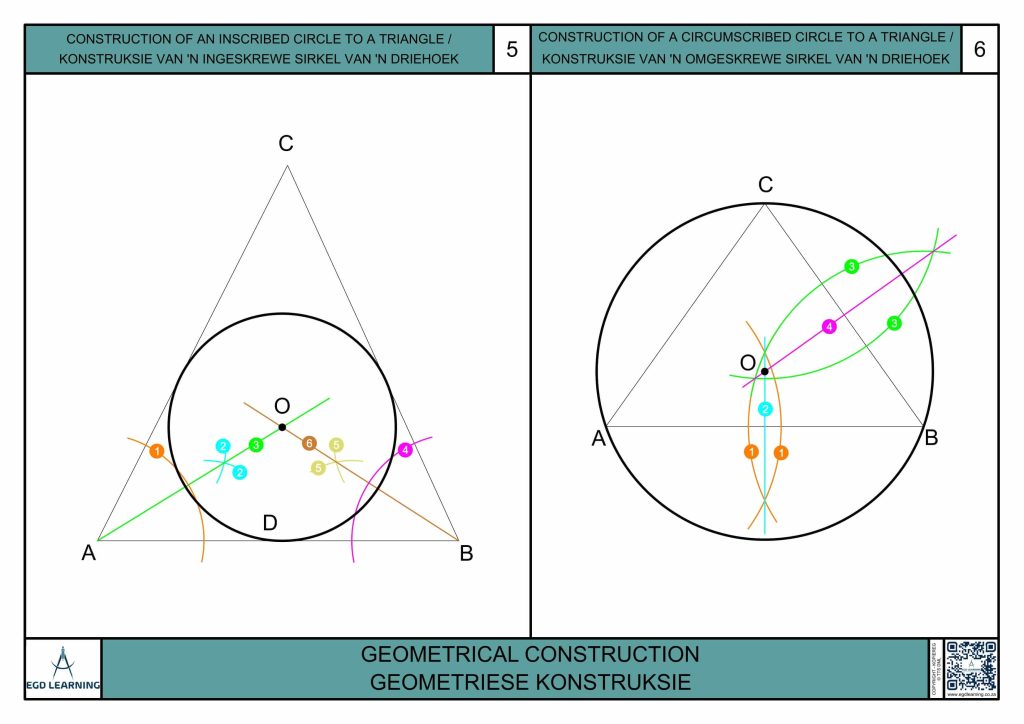
Geometrical Construction Inscribed & Circumscribed
R70 – R450 .00 -
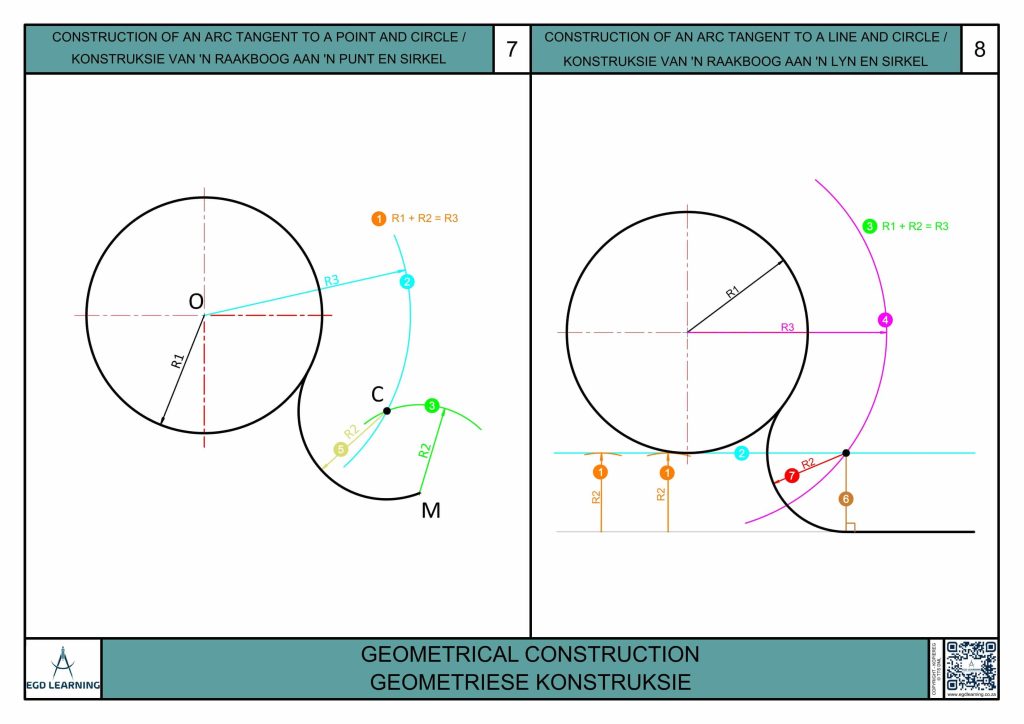
Geometrical Construction Tangent Arcs
R70 – R450 .00 -
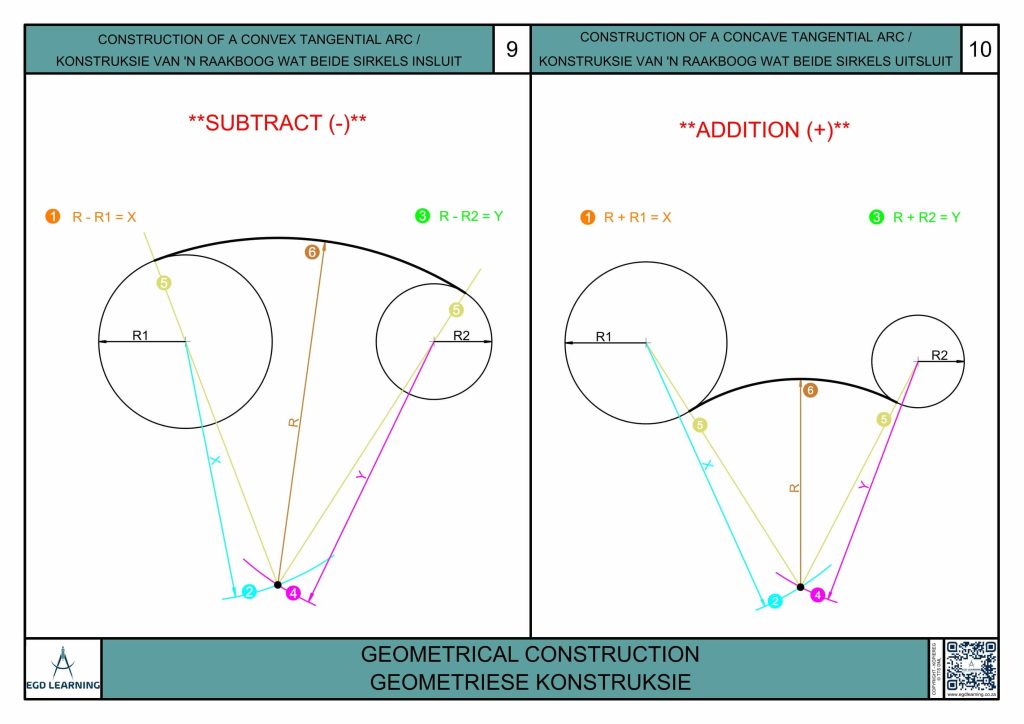
Geometrical Construction Convex & Concave
R70 – R450 .00 -
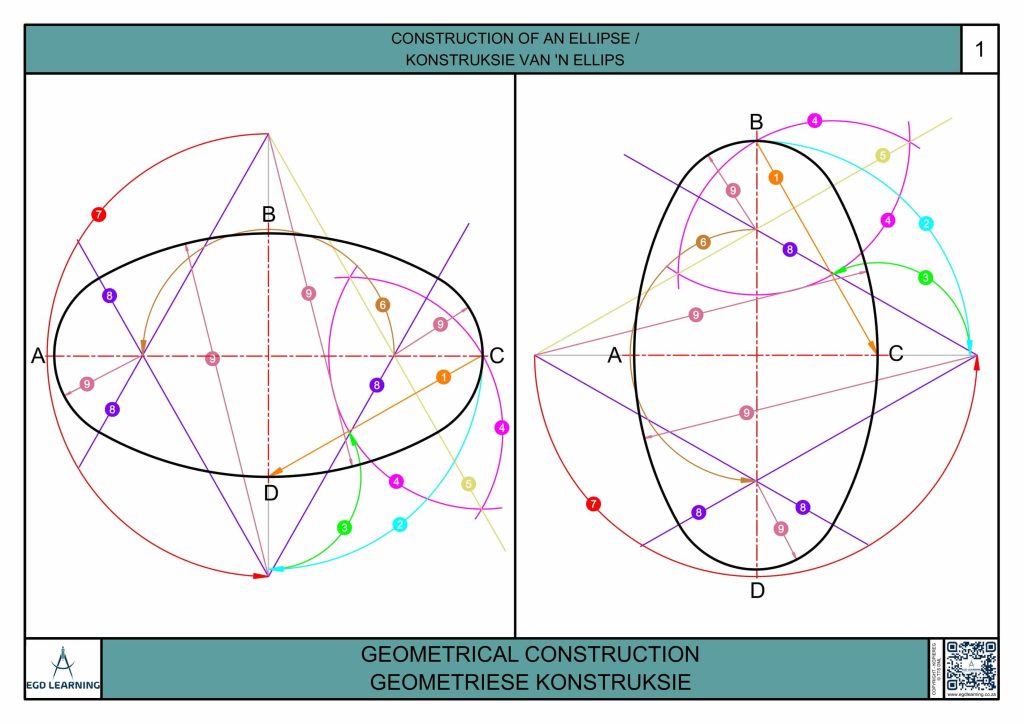
Geometrical Construction Ellipse
R70 – R450 .00 -
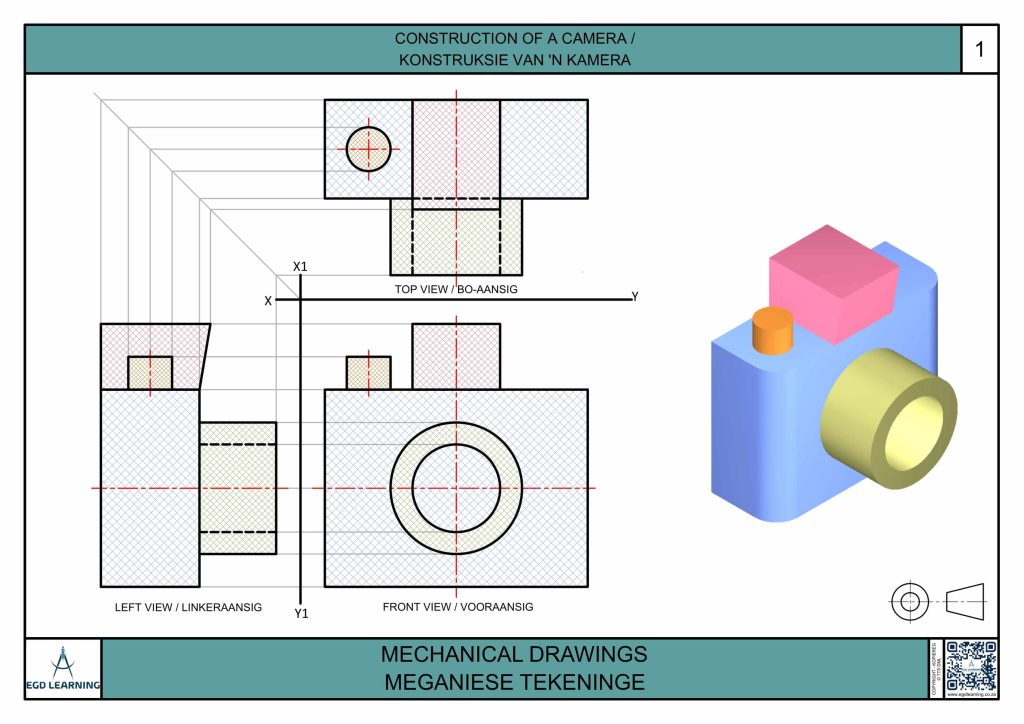
Mechanical Drawing Camera
R70 – R450 .00 -
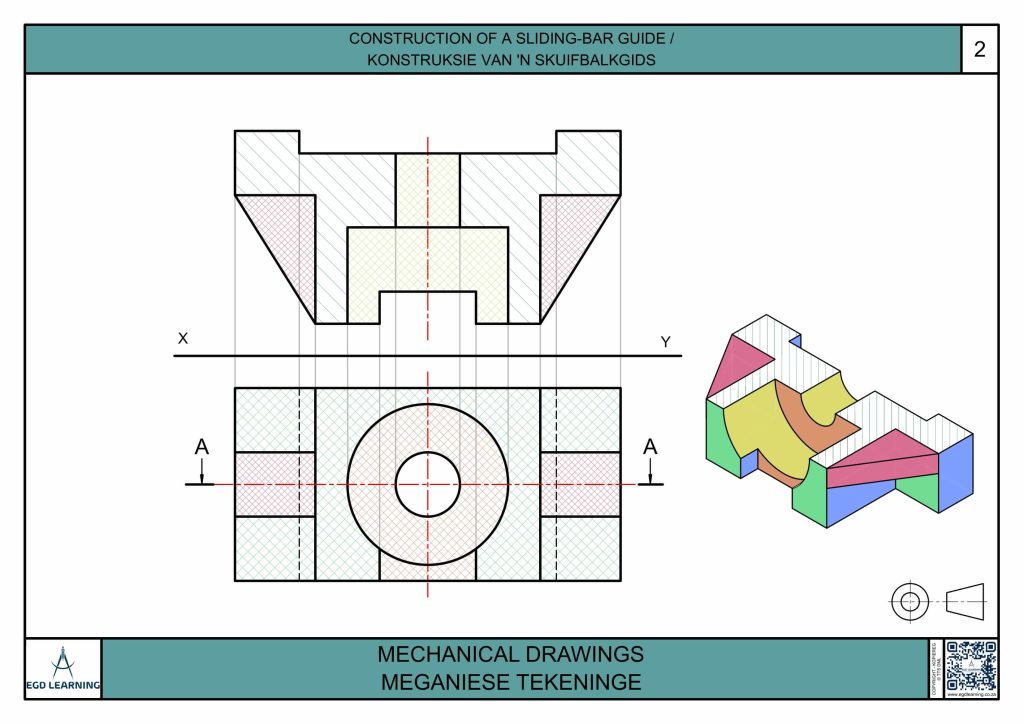
Mechanical Drawing Sliding Bar Guide
R70 – R450 .00 -
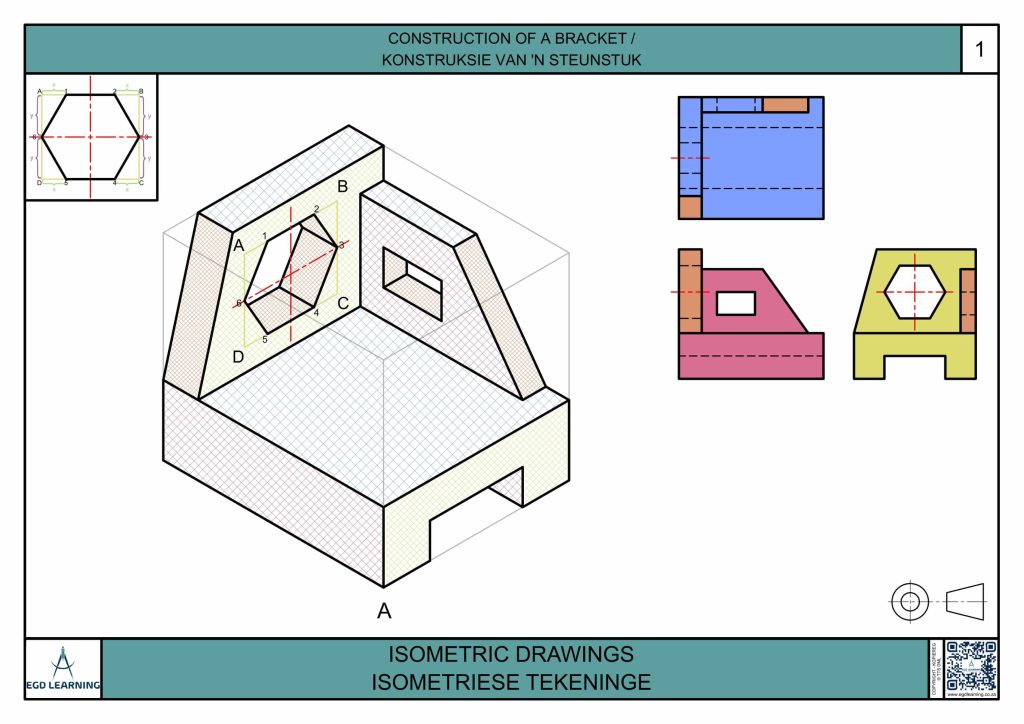
Isometric Drawings Bracket
R70 – R450 .00 -
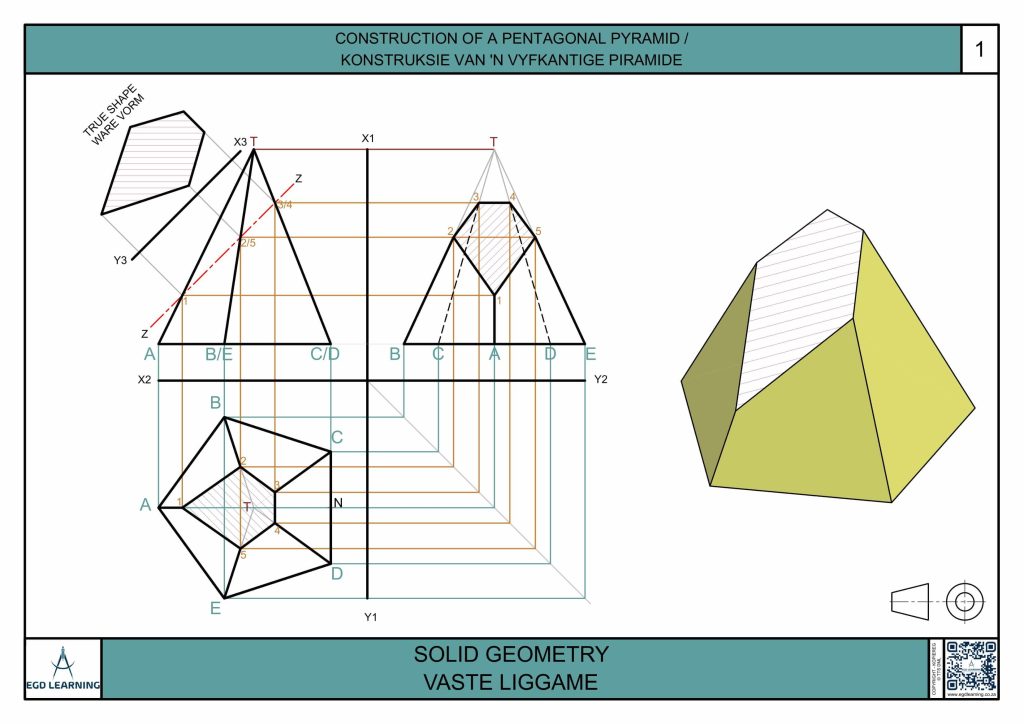
Solid Geometry Pentagonal Pyramid
R70 – R450 .00 -
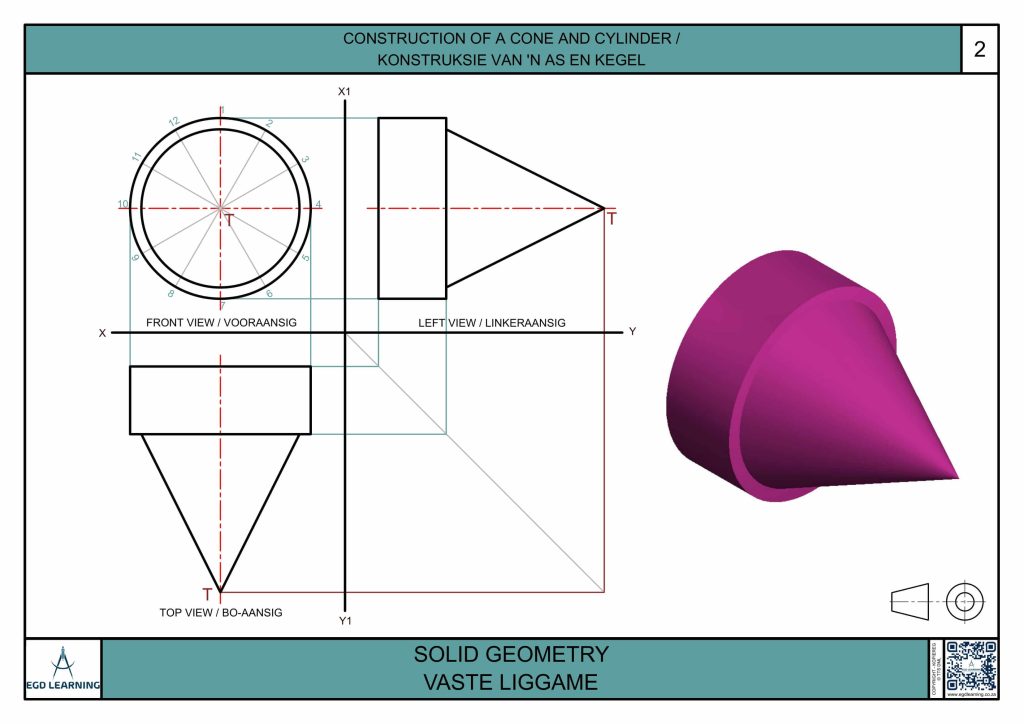
Solid Geometry Cone and Cylinder
R70 – R450 .00 -
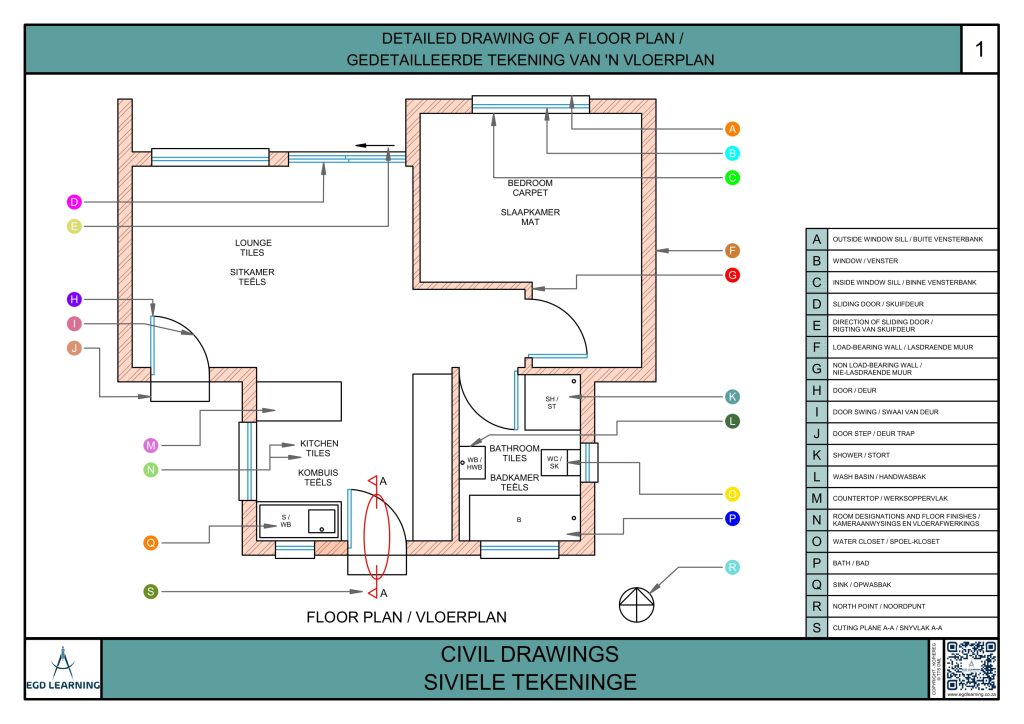
Civil Drawings Floor Plan
R70 – R450 .00 -
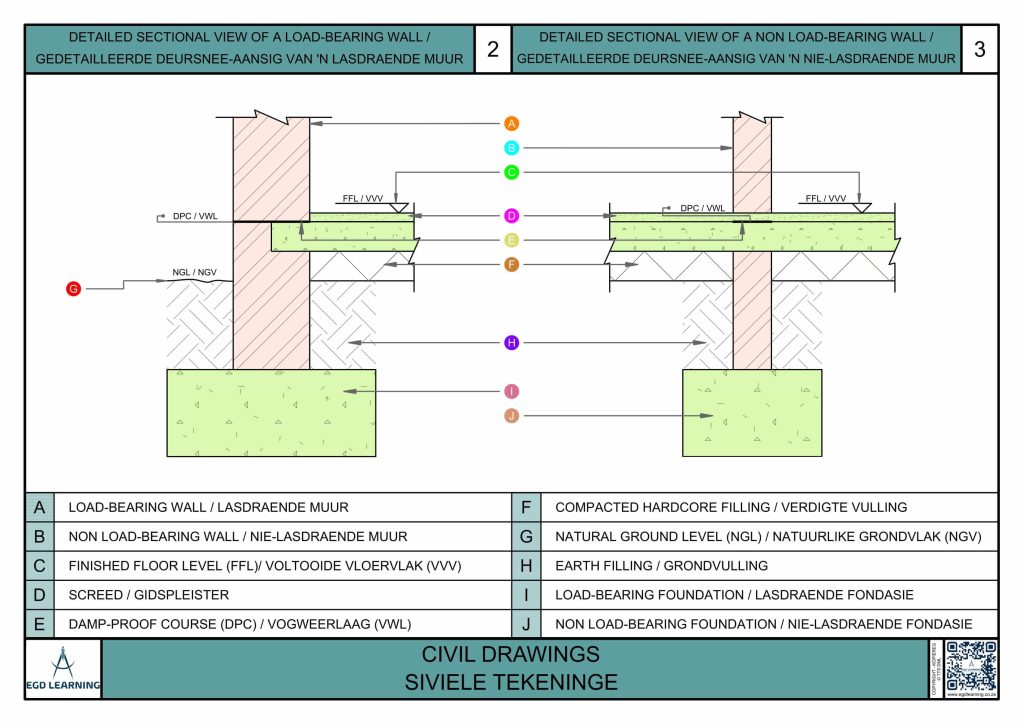
Civil Drawings Sectional
R70 – R450 .00 -
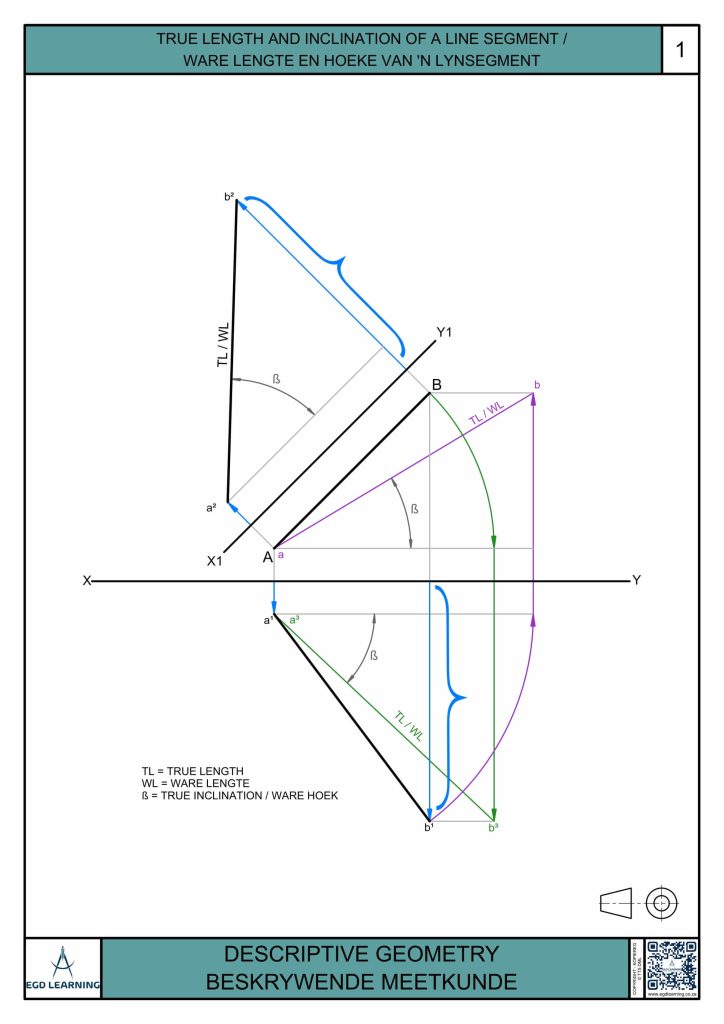
Descriptive Geometry True Inclination and Length
R70 – R450 .00 -
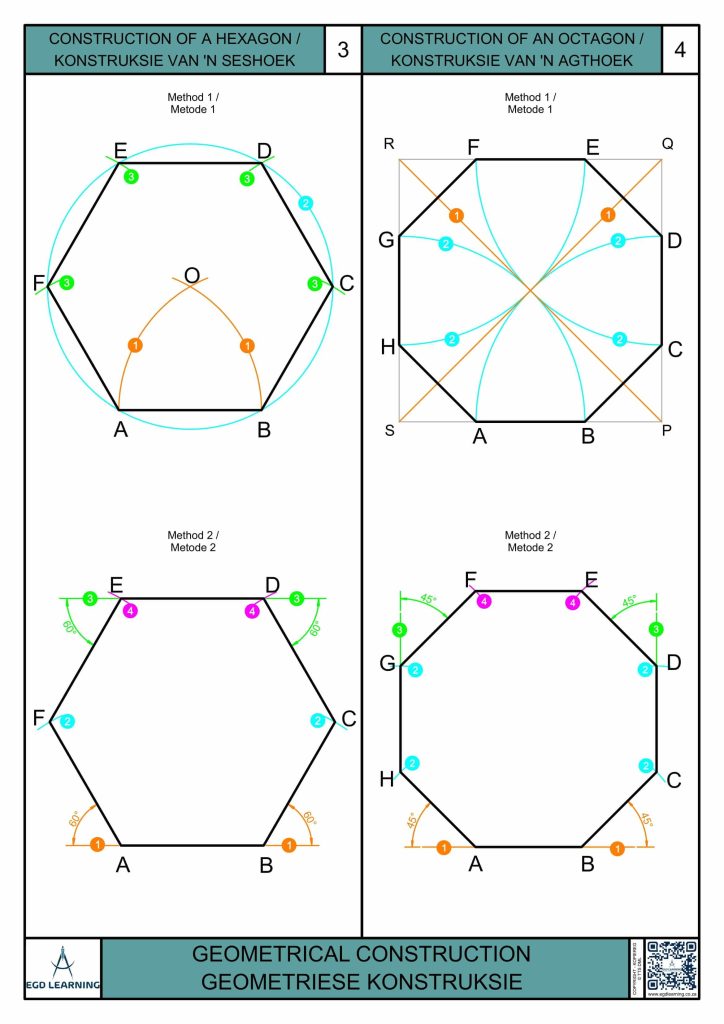
Geometrical Construction Hexagon & Octagon
R70 – R450 .00 -
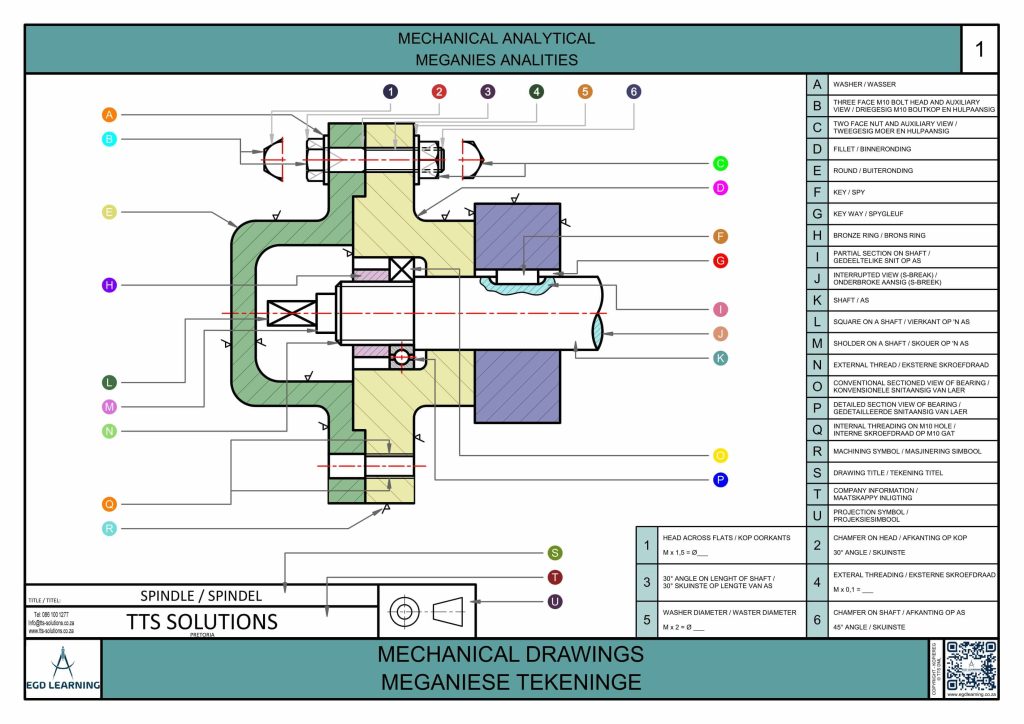
Mechanical Drawings Analytical
R70 – R450 .00 -
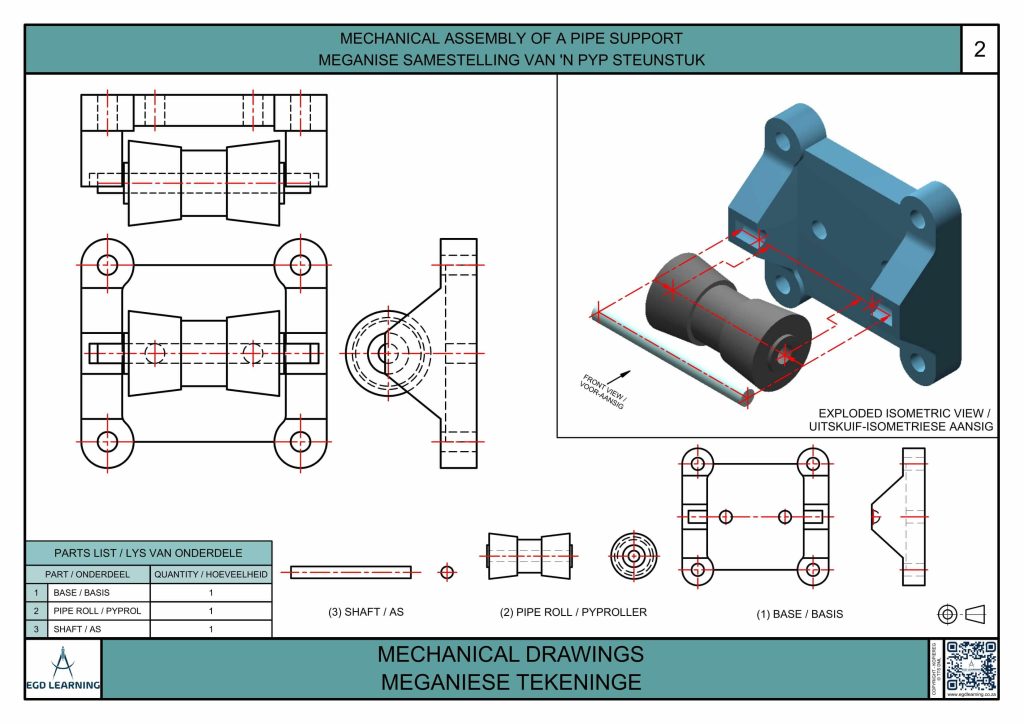
Mechanical Drawings Pipe Assembly
R70 – R450 .00 -
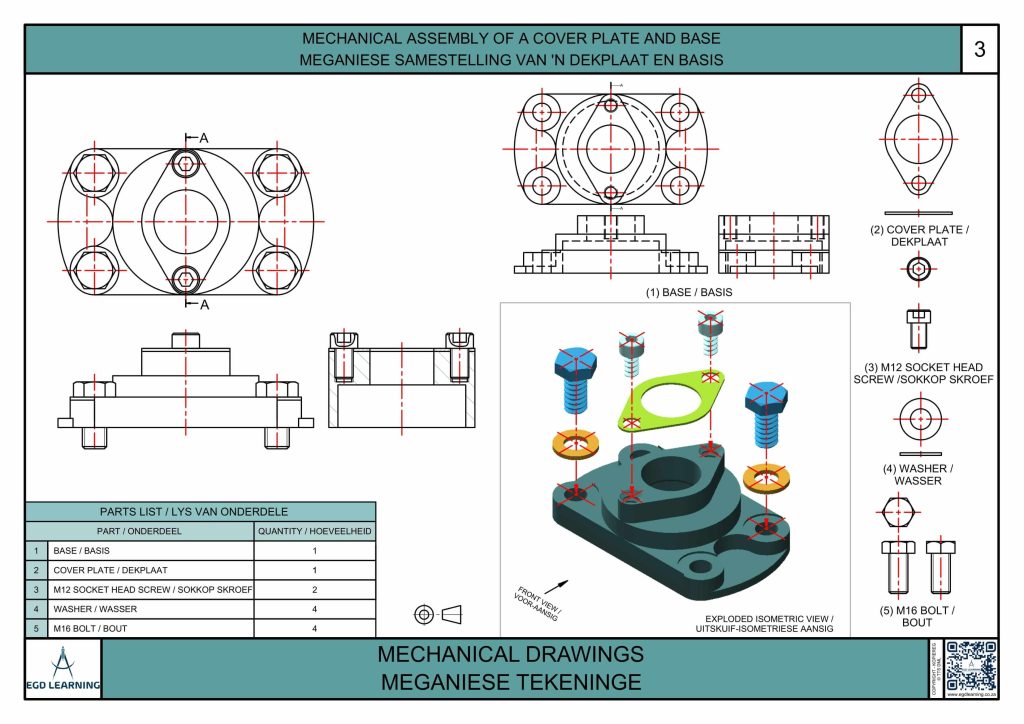
Mechanical Drawings Cover Plate
R70 – R450 .00 -
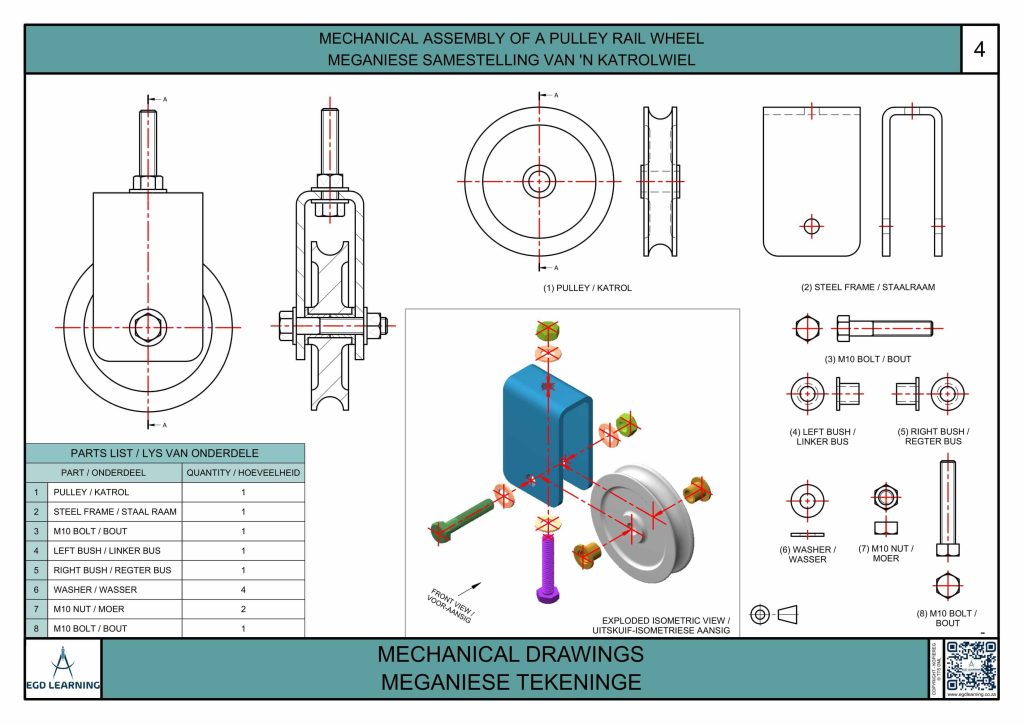
Mechanical Drawings Pulley Rail Wheel
R70 – R450 .00 -
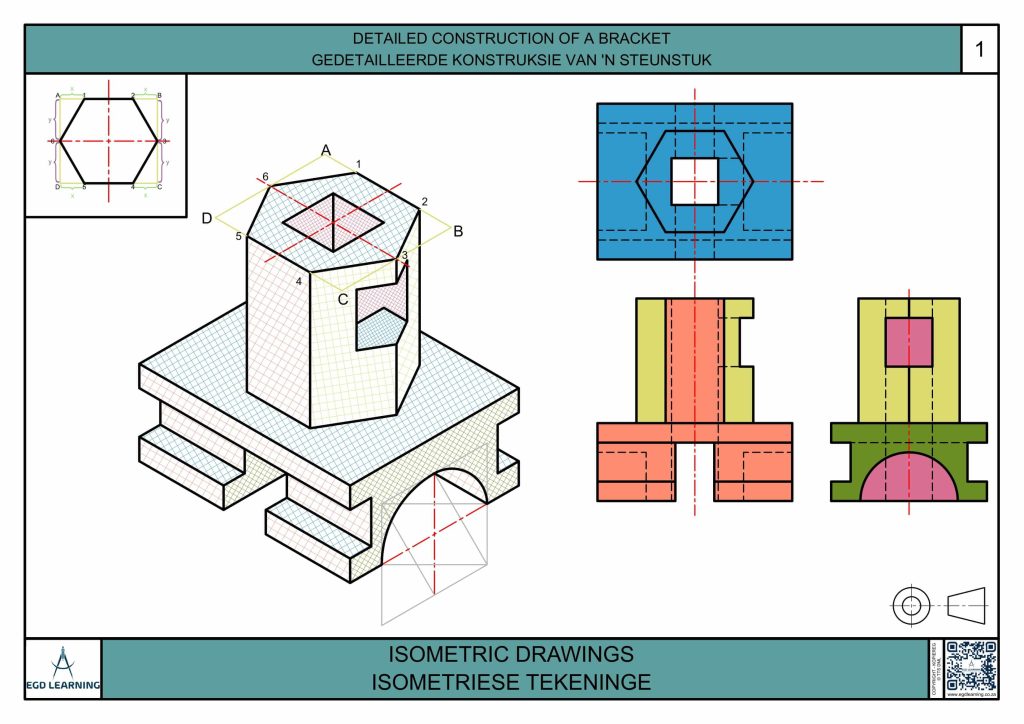
Isometric Drawings Bracket
R70 – R450 .00 -
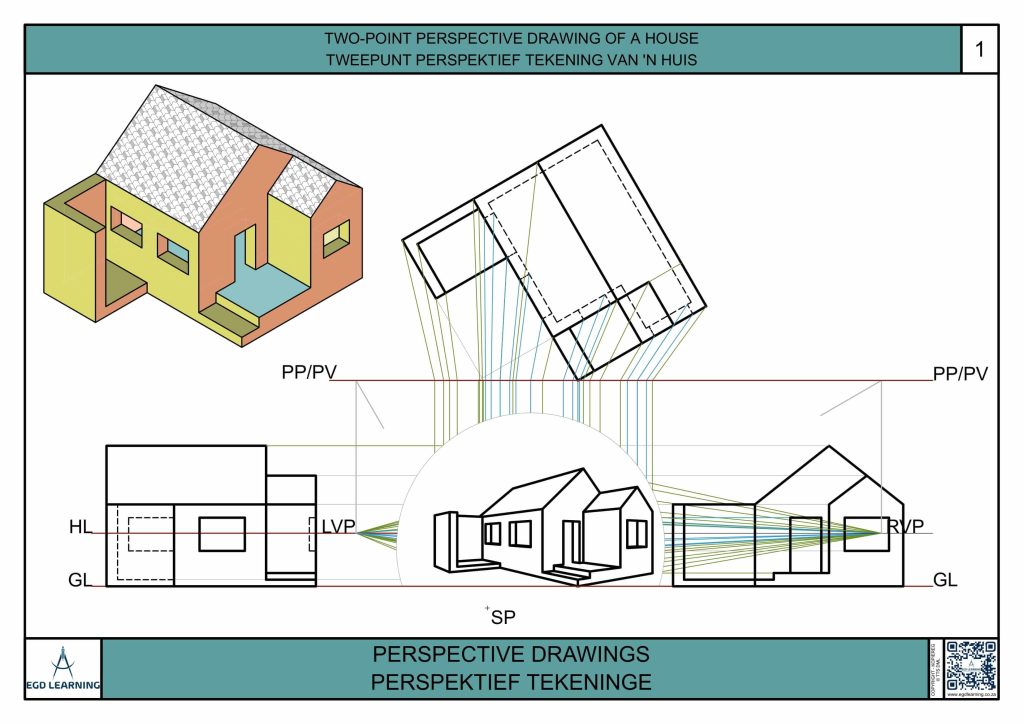
Perspective Drawings House
R70 – R450 .00 -
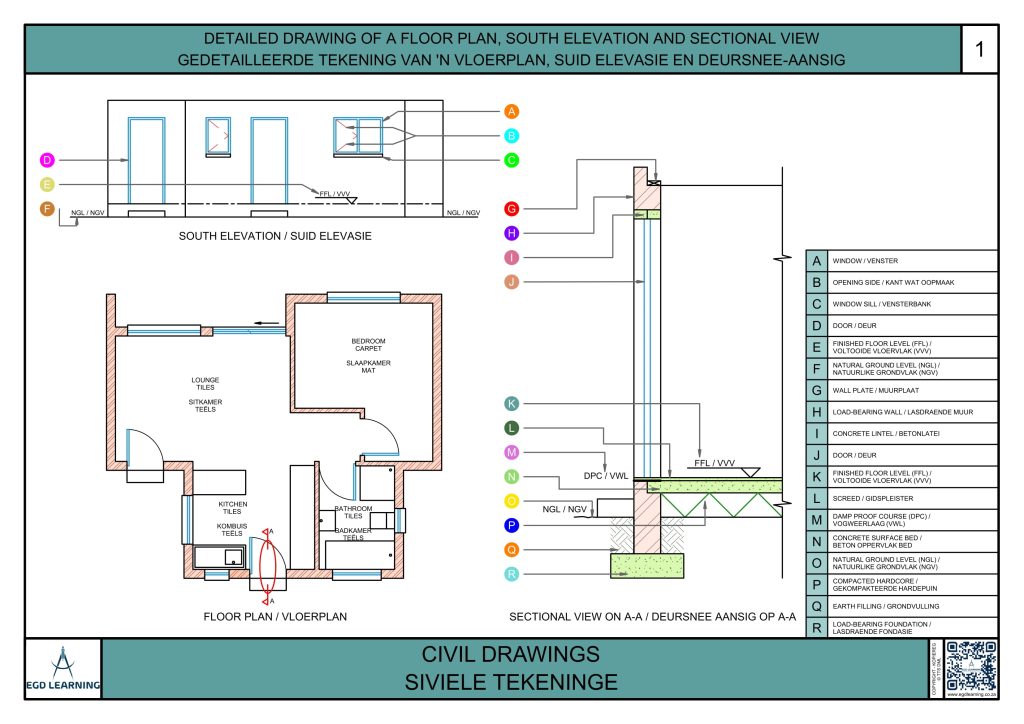
Civil Drawings Floor Plan Sectional
R70 – R450 .00 -
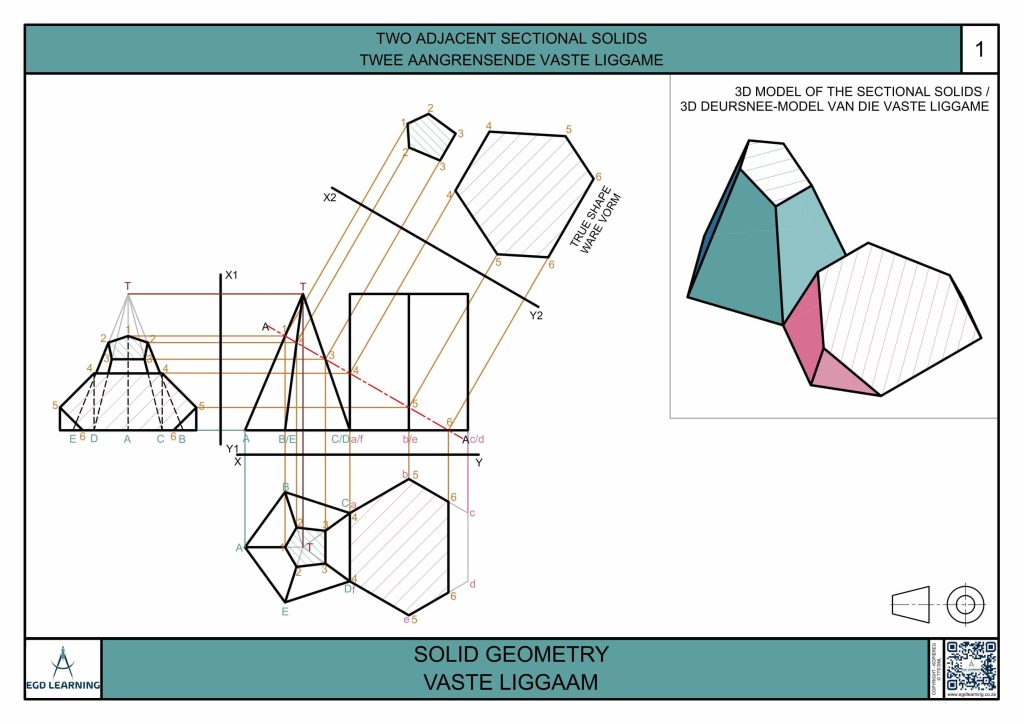
Solid Geometry Two Adjacent Solids
R70 – R450 .00 -
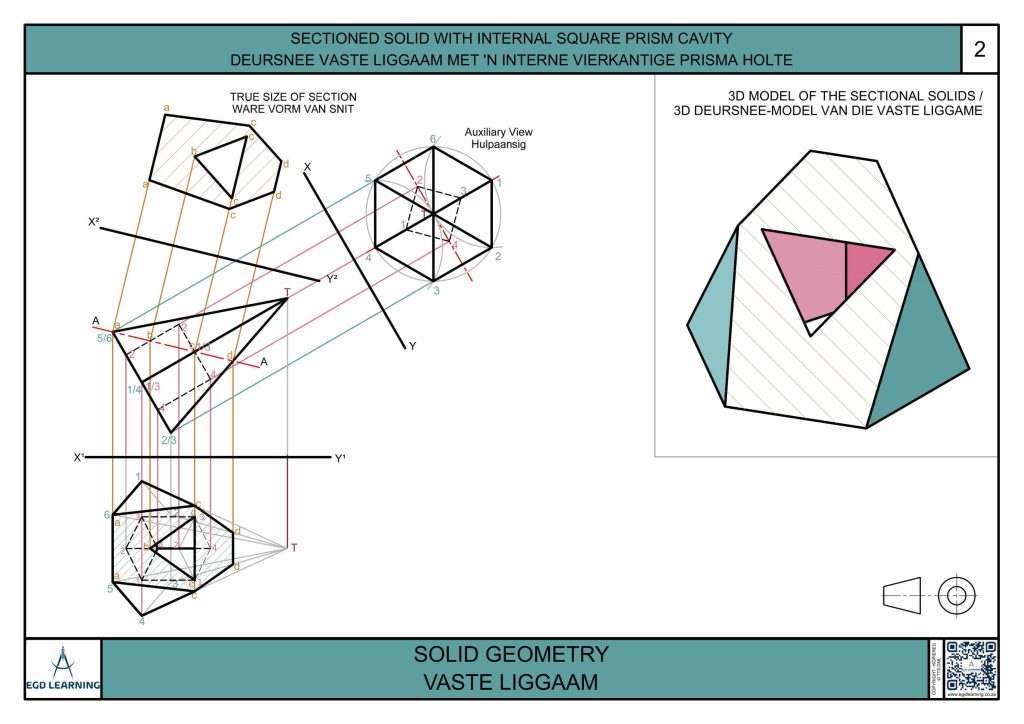
Solid Geometry Sectioned Hexagonal Pyramid
R70 – R450 .00 -
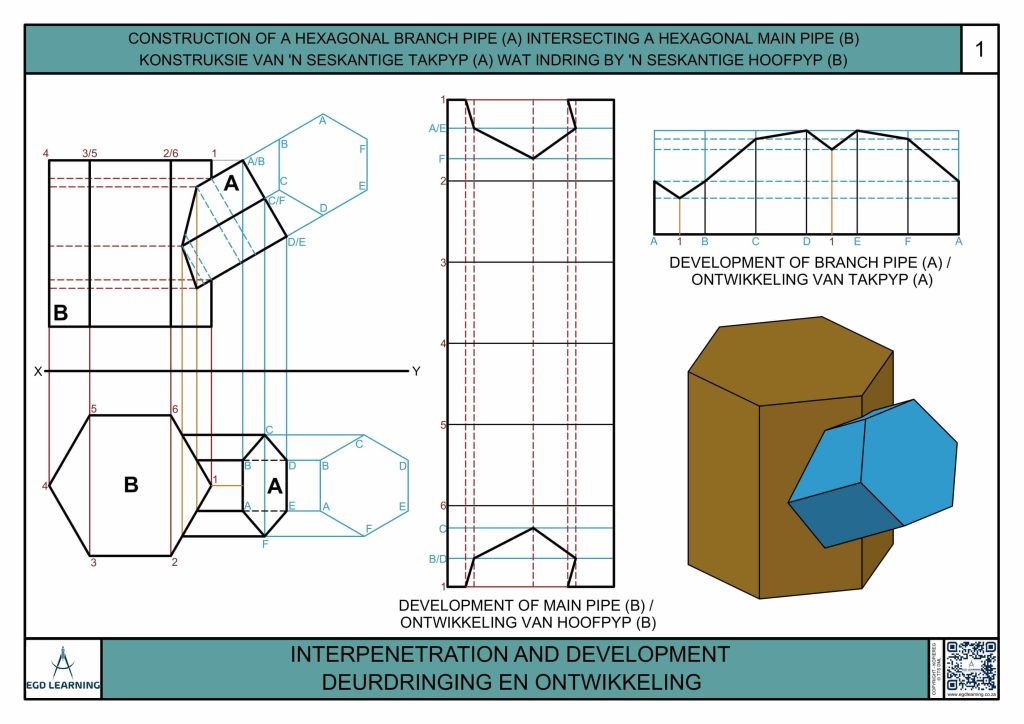
Interpenetrations Hexagonal Pipe
R70 – R450 .00 -
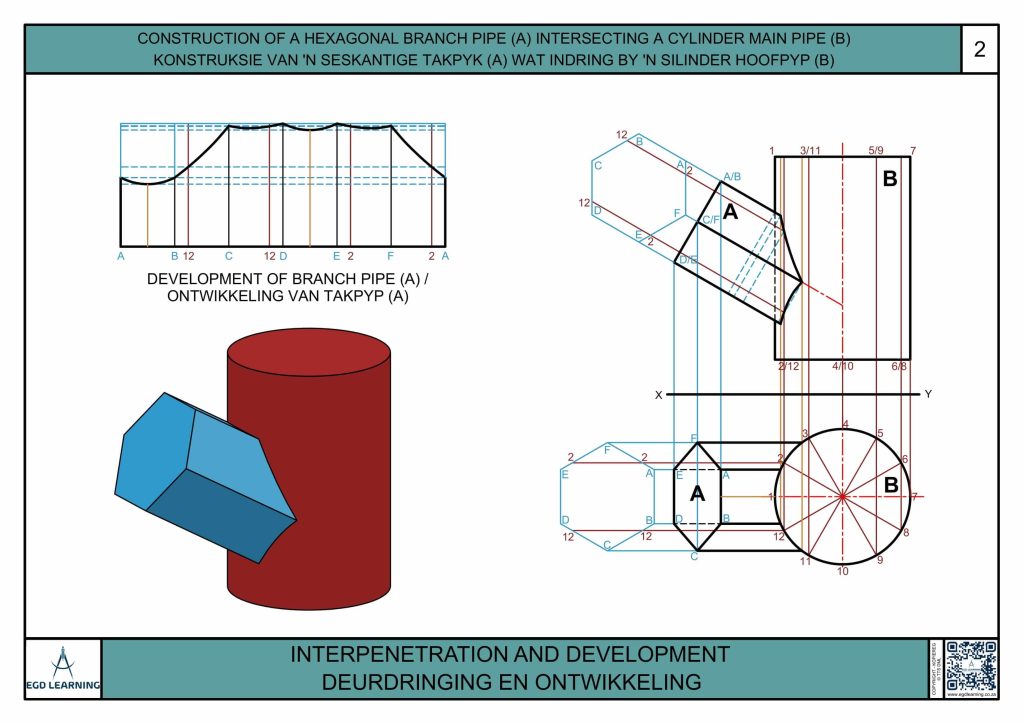
Interpenetrations Cylinder
R70 – R450 .00 -

Loci Cam
R70 – R450 .00 -
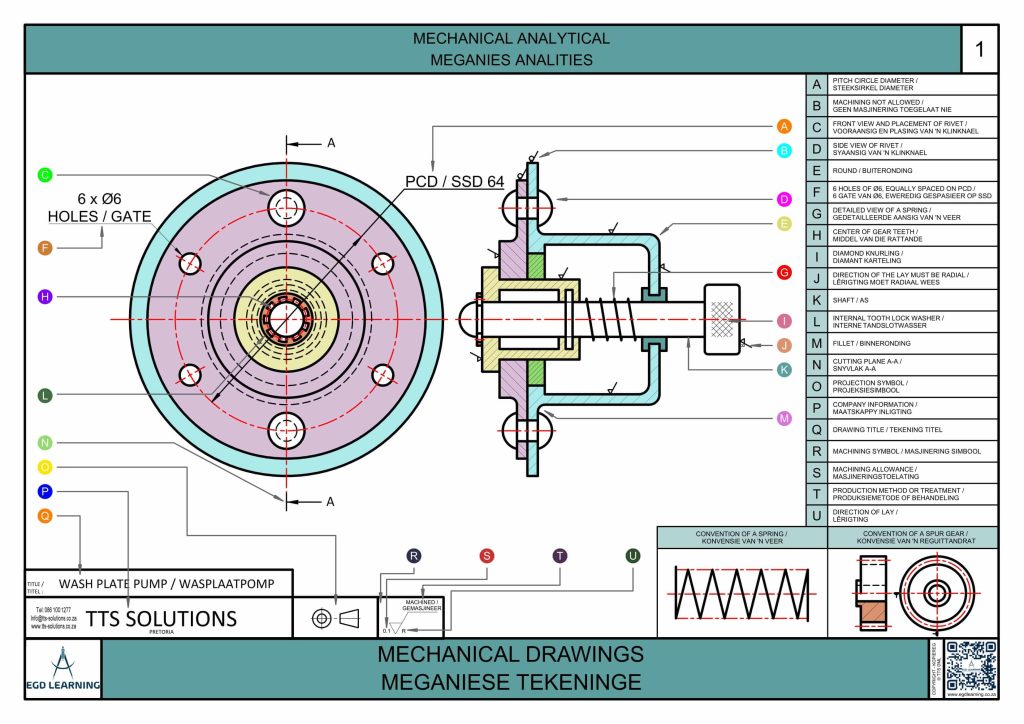
Mechanical Drawings Analytical
R70 – R450 .00 -
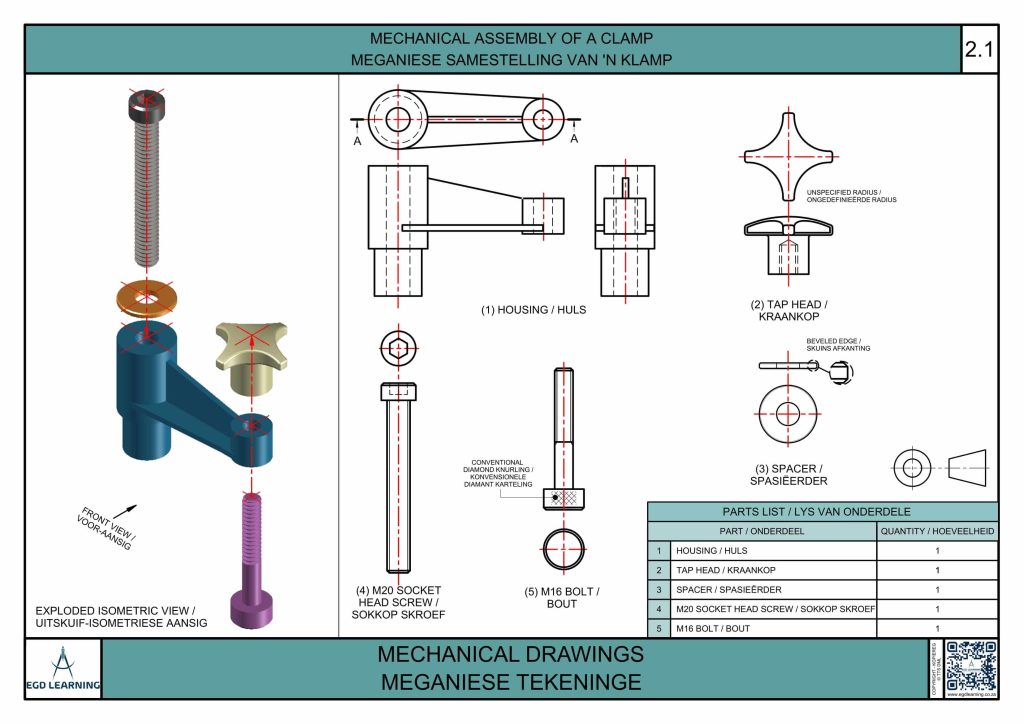
Mechanical Drawings Clamp Assembly A
R70 – R450 .00 -
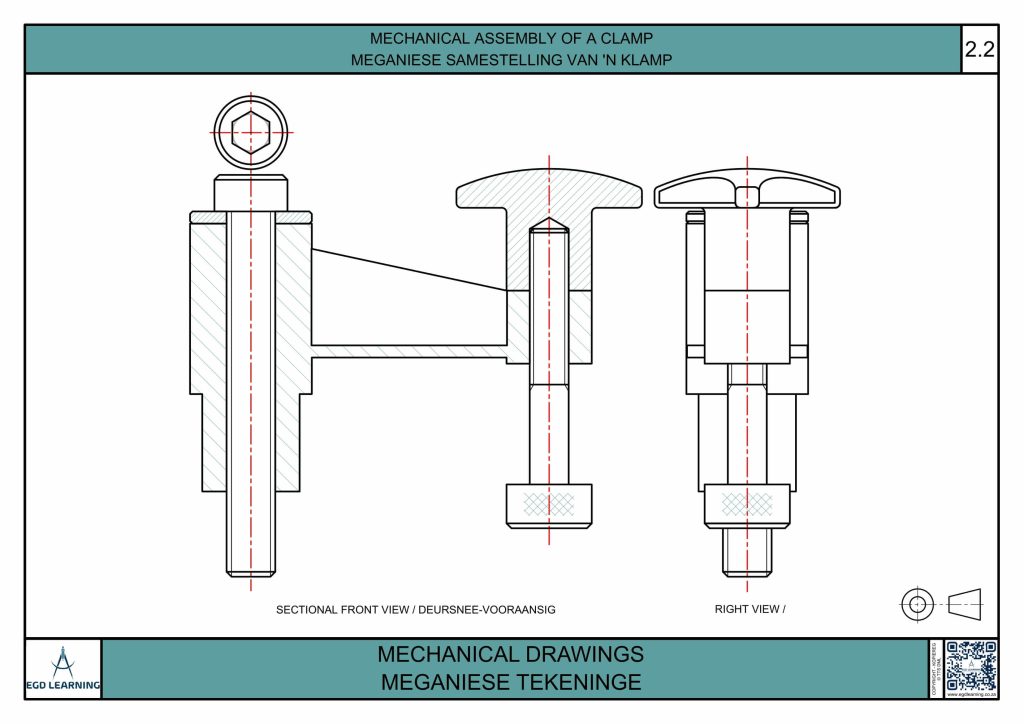
Mechanical Drawings Clamp Assembly B
R70 – R450 .00 -

Mechanical Drawings Support Bracket A
R70 – R450 .00 -
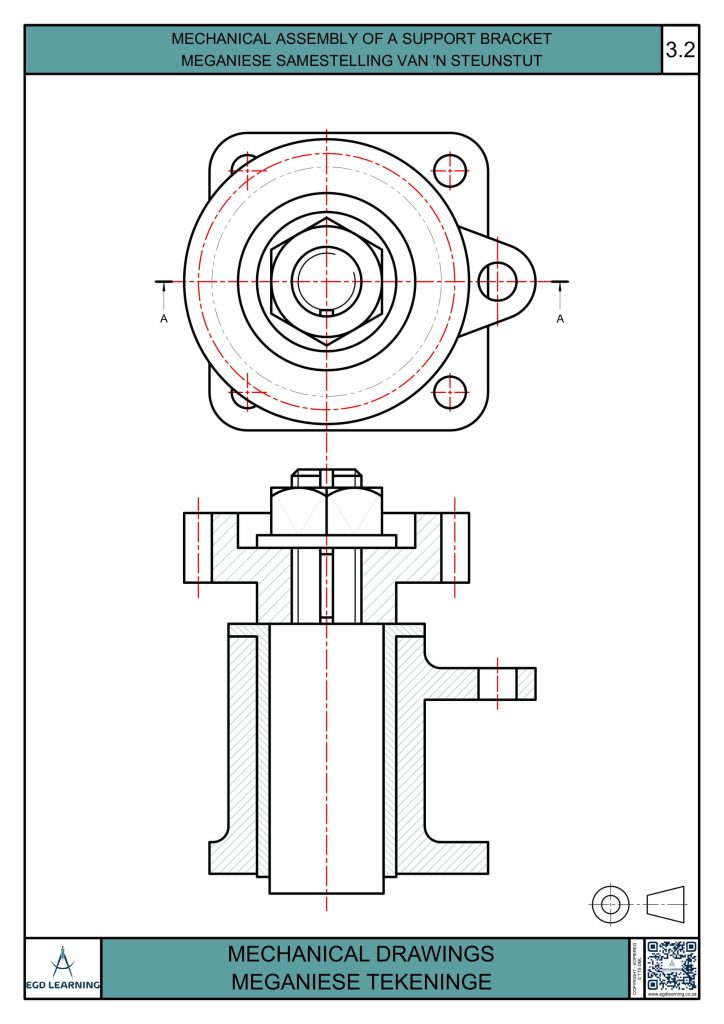
Mechanical Drawings Support Bracket B
R70 – R450 .00 -
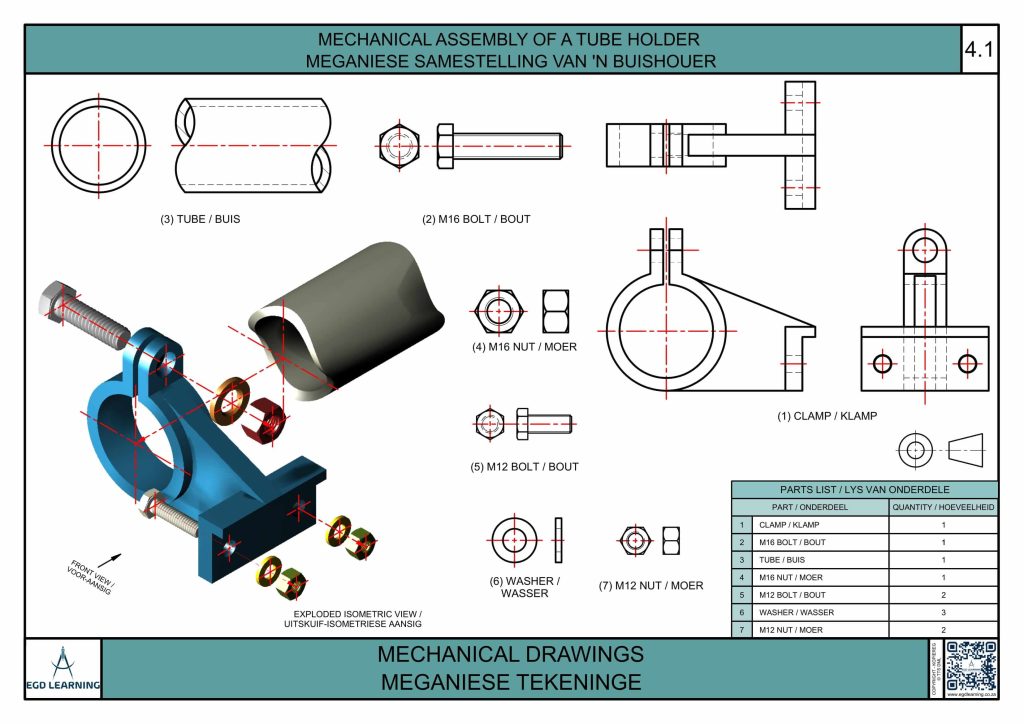
Mechanical Drawings Tube Holder A
R70 – R450 .00 -
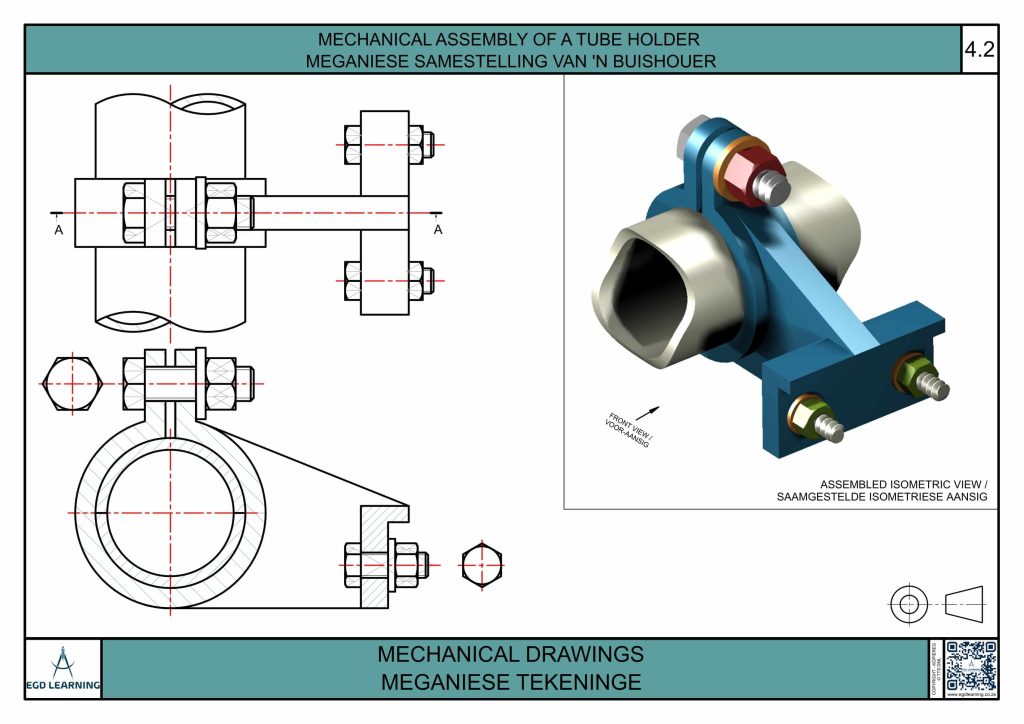
Mechanical Drawings Tube Holder B
R70 – R450 .00 -
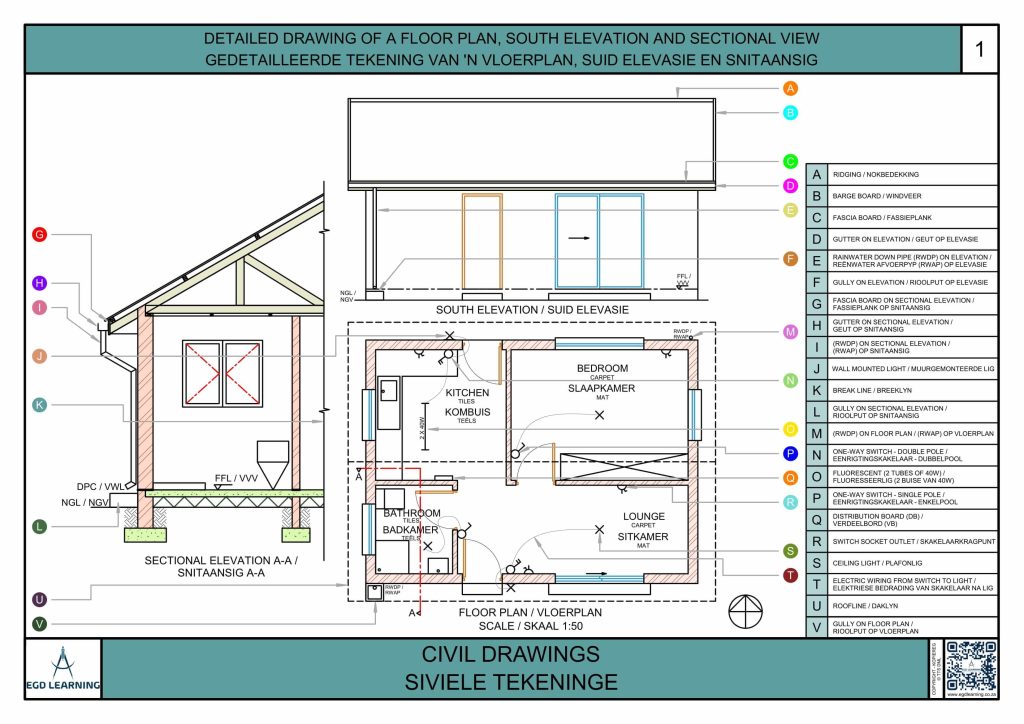
Civil Drawings Floor Plan Elevation
R70 – R450 .00 -
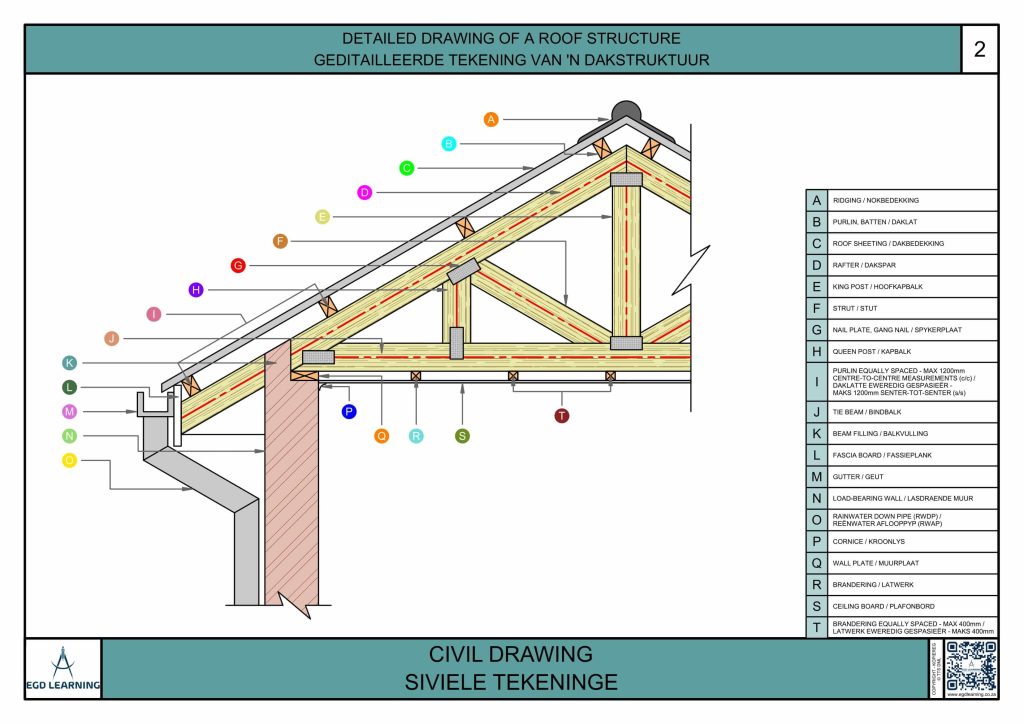
Civil Drawing Roof
R70 – R450 .00 -
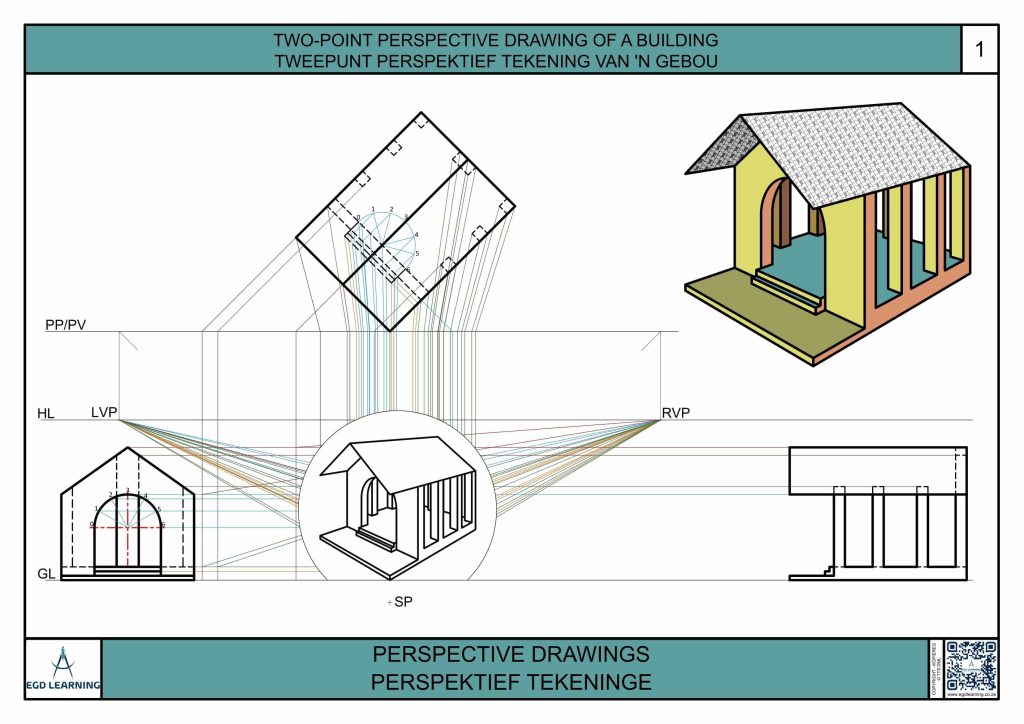
Perspective Drawings Building
R70 – R450 .00 -
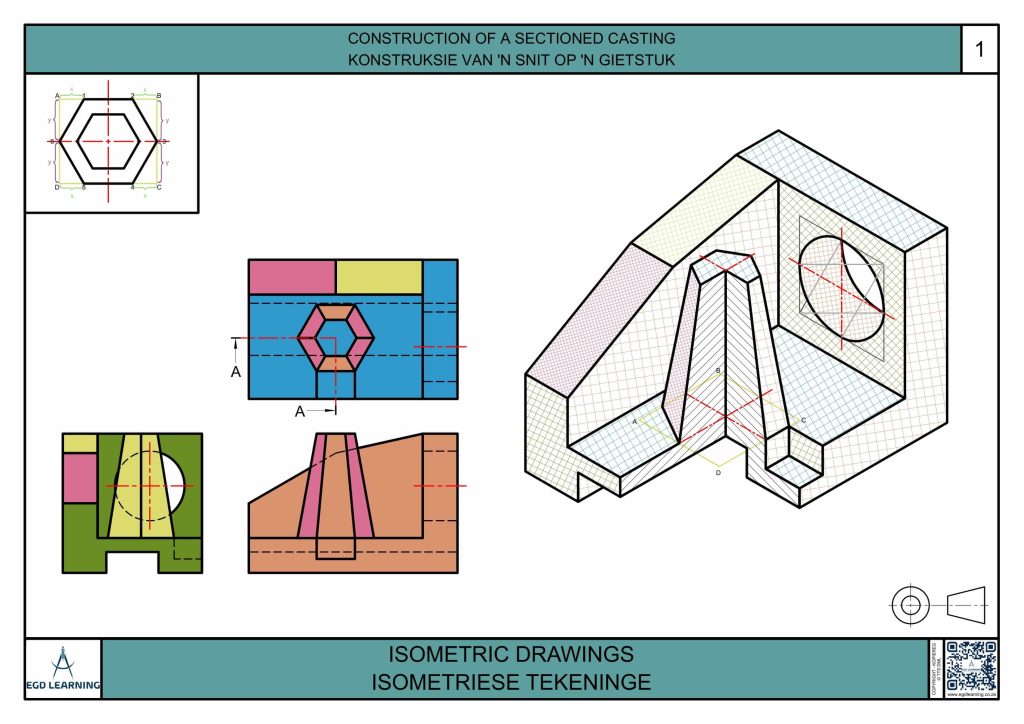
Isometric Drawings Sectioned Casting
R70 – R450 .00 -
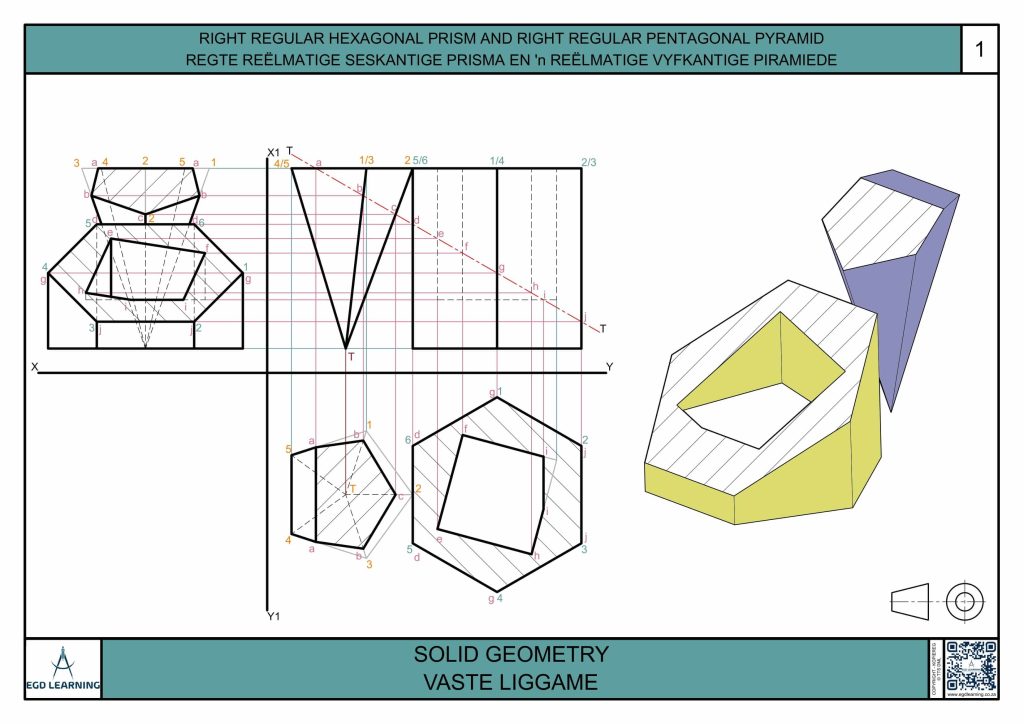
Solid Geometry
R70 – R450 .00 -
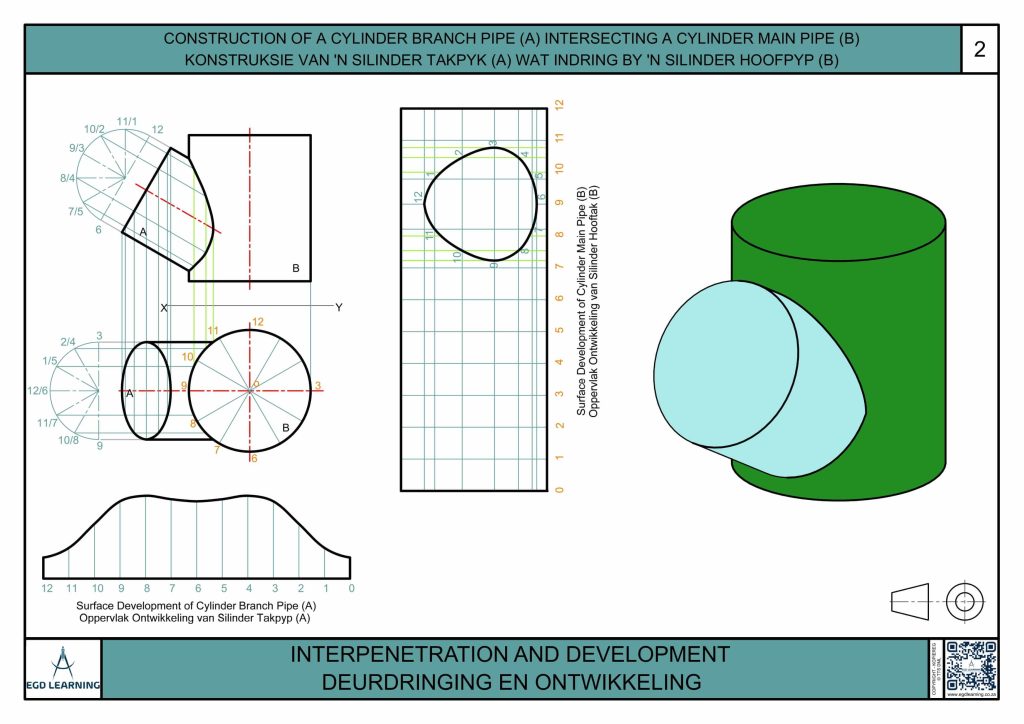
Interpenetrations Cylinders
R70 – R450 .00 -
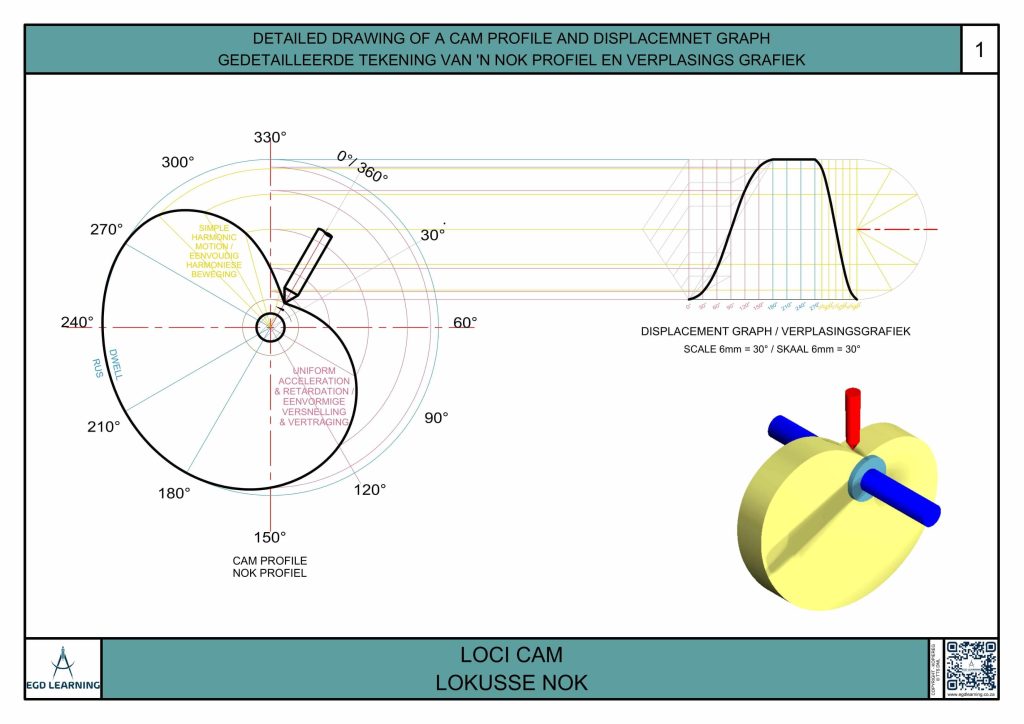
Loci CAM – CAM Profile & Displacement Graph
R70 – R450 .00 -
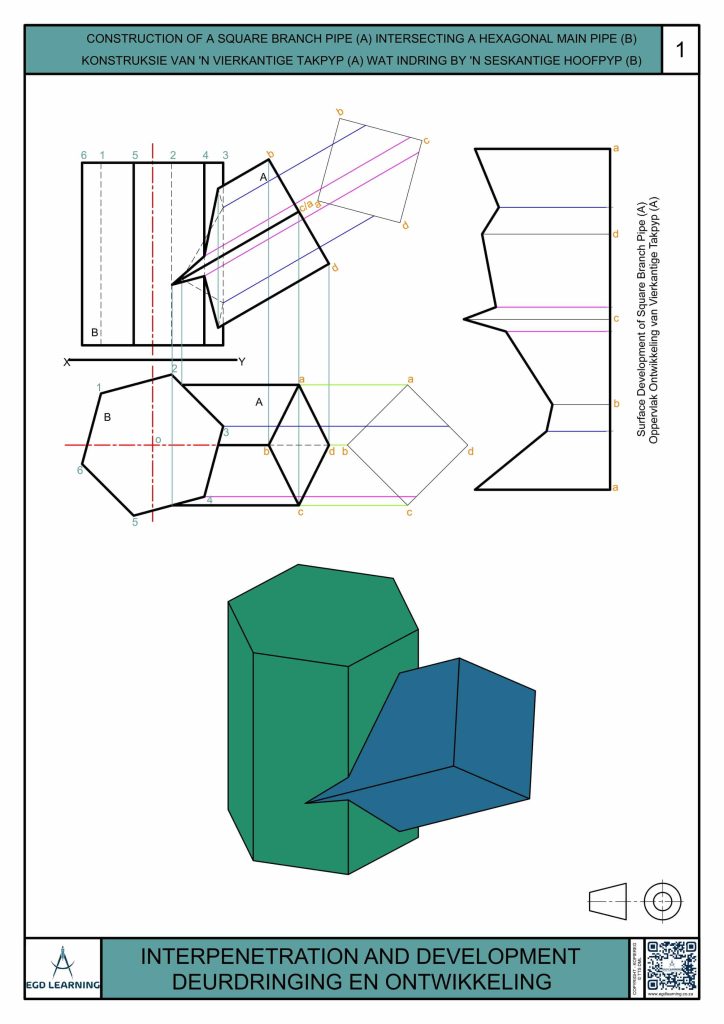
Interpenetration Prisms
R70 – R450 .00 -
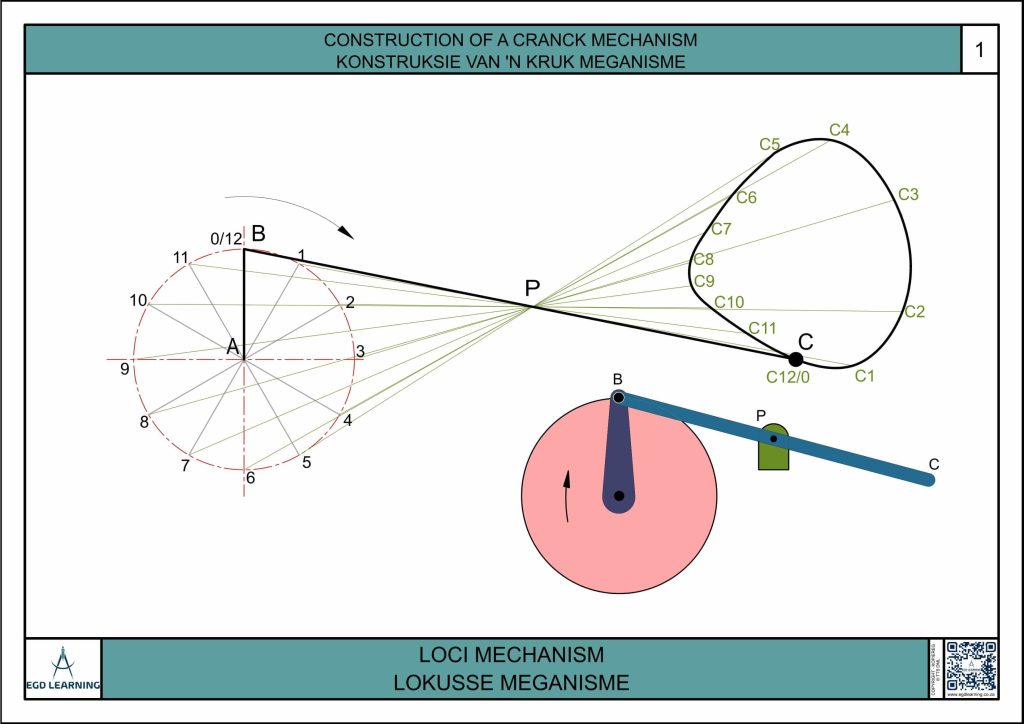
Loci Mechanism – Crank Mechanism
R70 – R450 .00 -
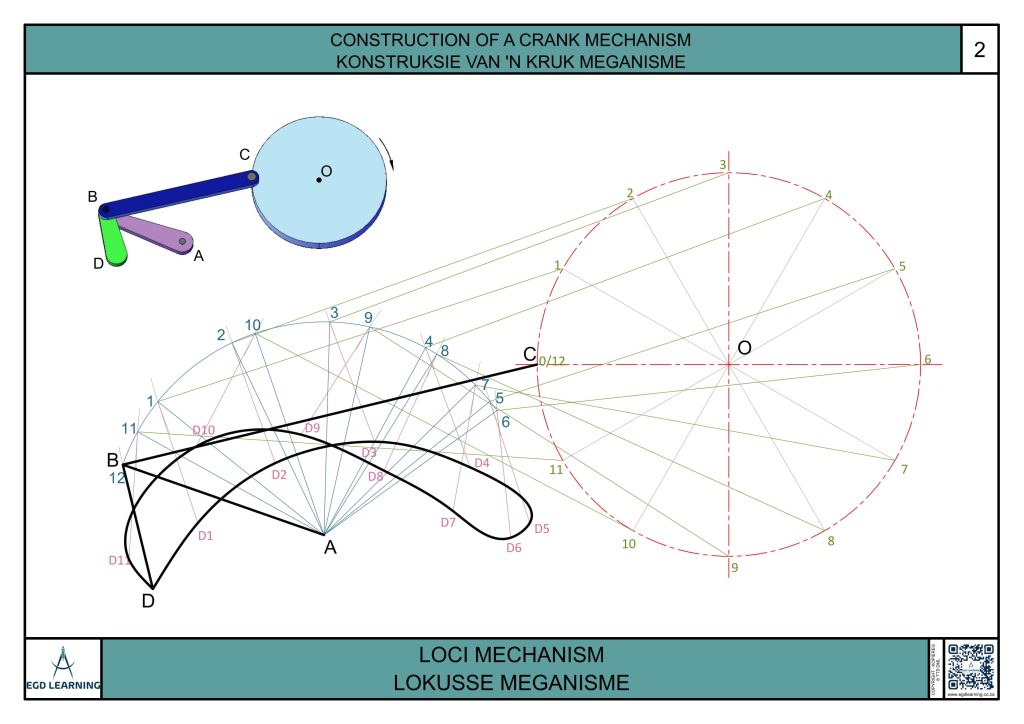
Loci Mechanism – Crank Mechanism
R70 – R450 .00
